Process
-
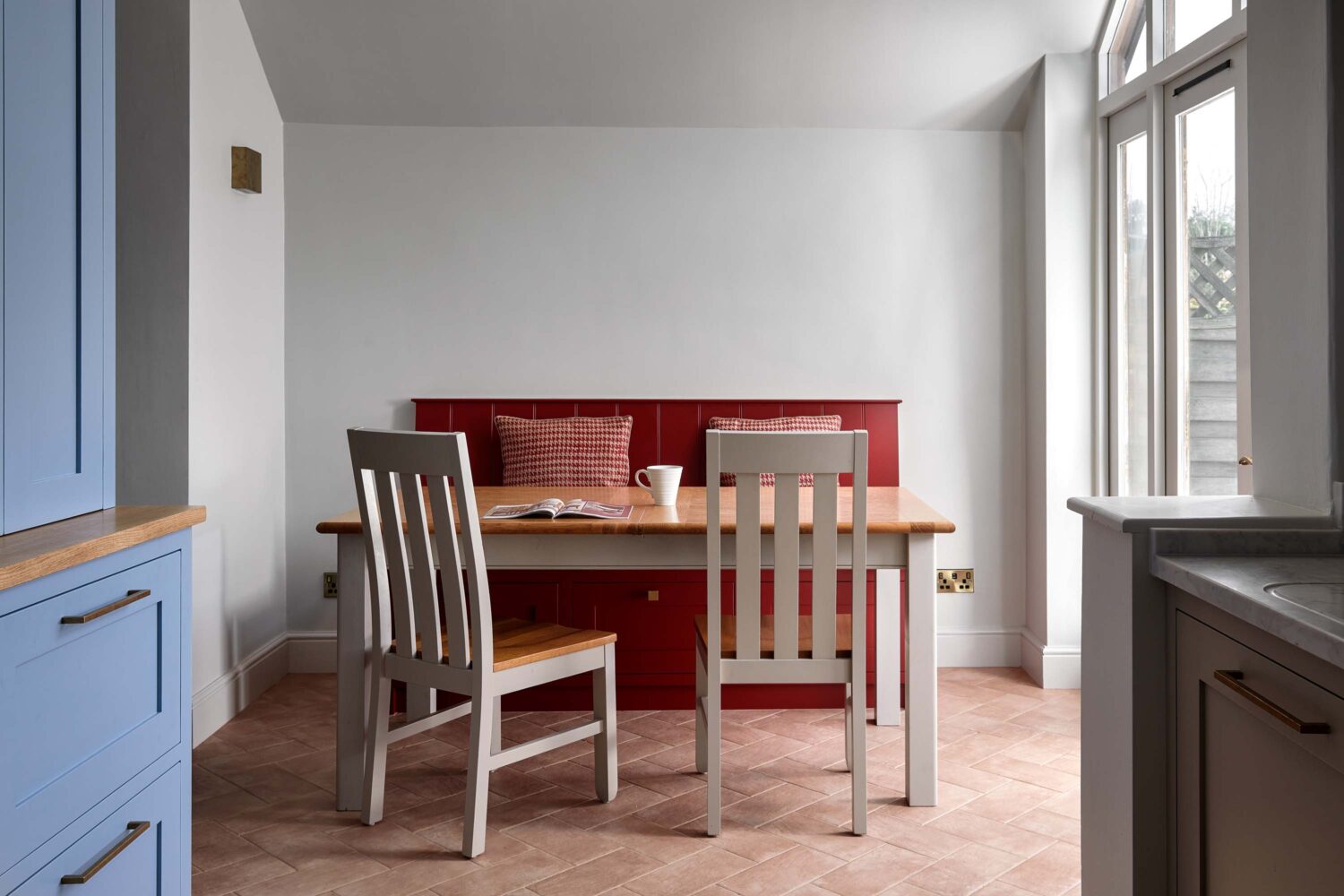
Consultation / Brief
The initial design consultation will take place in your home where we will start taking a detailed design brief for your bespoke kitchen or joinery project. We want to know all about your dreams, your practical considerations, how you intend to use the new space and where it will fit into your home. This is an opportunity for us to get to know you, your personality, inspirations and style. Your design will reflect these qualities and help us to produce a design that is unique to you. At this stage we will also discuss the project budget and estimated timescales.
Once we have formed an idea of what you want to achieve, we’ll focus more on the detailed aesthetics. This includes the choice of materials that form the bespoke kitchen cabinets, to the hardware and finishes from blacksmiths, fabricators, and upholsterers. At this stage any images, ideas or inspiration from other projects are always relevant and help us develop the perfect concept design for you.
If the space we are working in already exists we will take site measurements, alternatively we will work from architects drawings if the build progress is on-going. These measurements, together with the design brief, allow us to create our concept designs.
End of stage checklist
- Detailed design brief taken
- Budget and timescales considered
- Initial site measurements taken/architects drawings issued
-
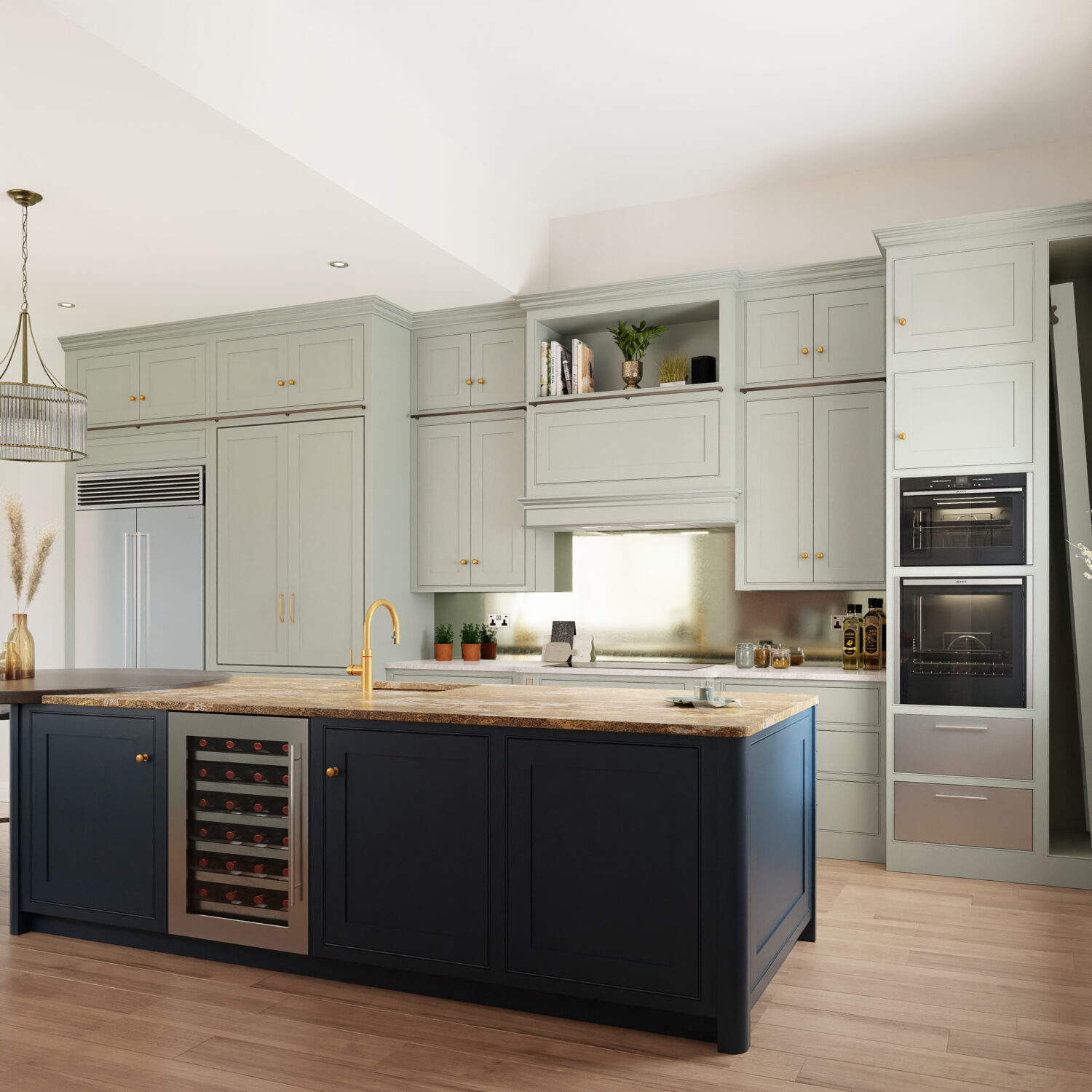
Concept design
This stage is where we get to work, putting all of our design experience into producing two or three concept designs. We pride ourselves on our designs from a space planning and functional perspective. We are not limited by the confines of standard unit sizes, it’s amazing what can be achieved to ensure we find the perfect solution for you.
Once we are happy with our design proposals we’ll present 2D elevations and sections as well as fully 3D rendered images. We’ll review suggested materials including finishes, worktops, hardware and appliances. On larger projects it often takes a few alterations to reach the perfect design, once we have your feedback we will make the required amendments and re-issue final concept drawings.
This is an exciting phase where the designs really come to life. You can start to really envisage seeing the project come together, from the overall aesthetic cabinetry details down to precisely where you’d like to store each item.
End of stage checklist
- Design and quotation agreed
- Programme outlining key dates issued
- Signed terms and conditions
-
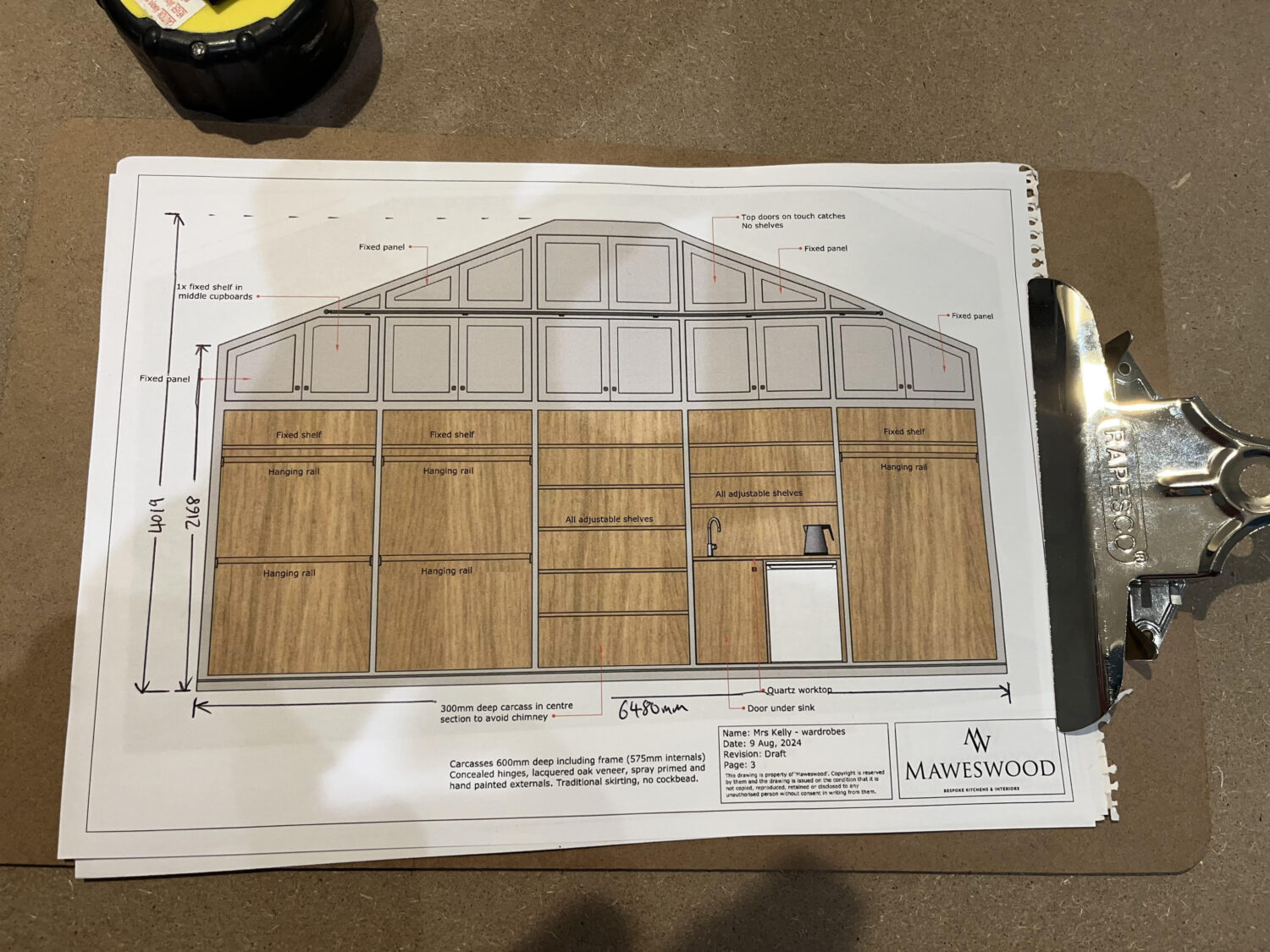
Technical design
Now that the design and layout has been finalised we will visit to take final site measurements. We will produce service plans at this stage specifying the location of all services. If we are project managing the building work this will be done in-house, if an external builder is being used we will coordinate with them directly.
You will be given a document pack at this stage which includes the technical drawings and a decisions checklist. Between these documents everything that goes into your project will be specified and items that are on a longer lead time such as appliances are ordered.
End of stage checklist
- Signed technical drawings
- Signed decisions checklist
- 50% cabinetry deposit invoice
- Confirmed installation date
-
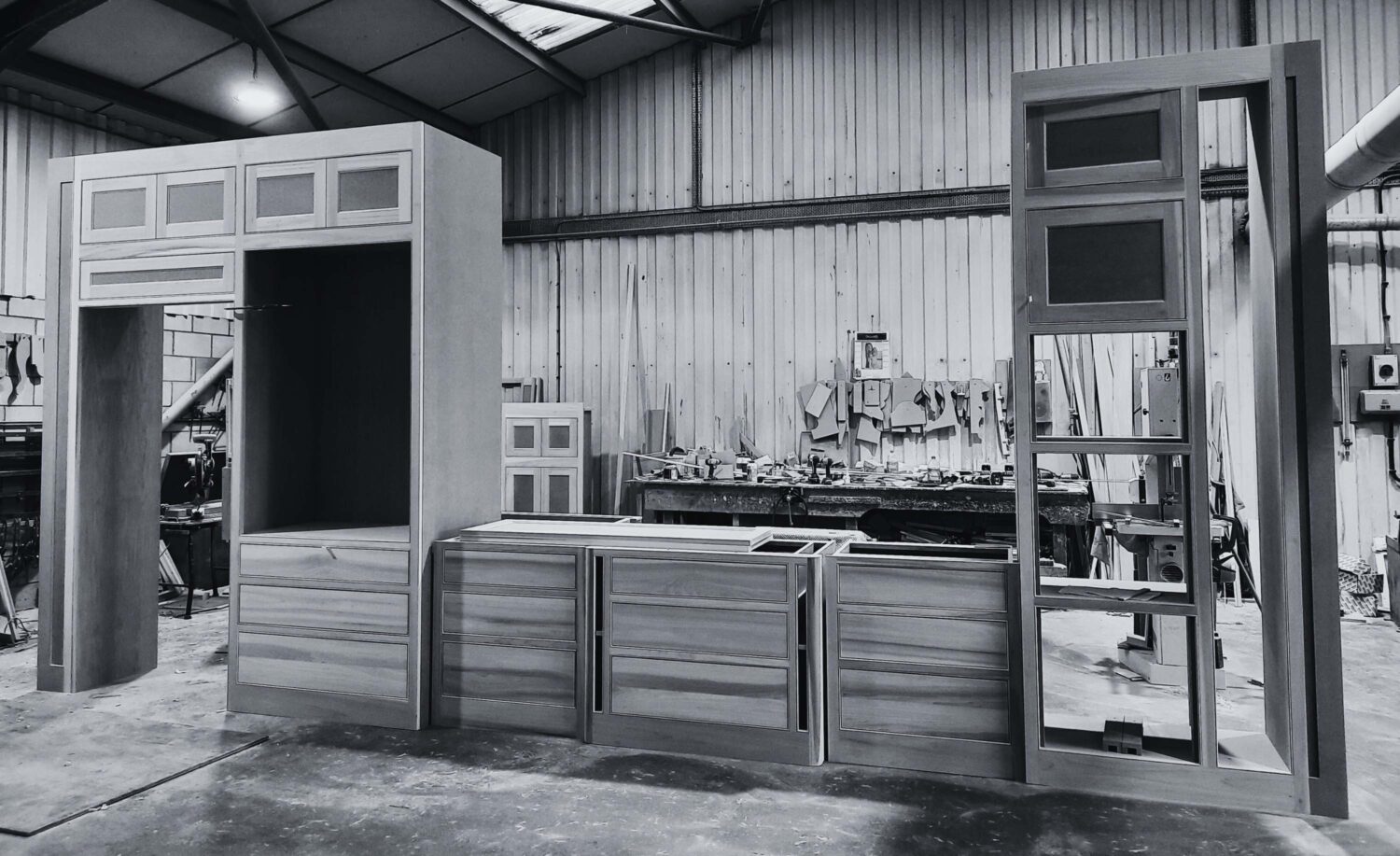
Manufacturing & installation
Once the technical drawings have been signed off your bespoke kitchen cabinets will start production. Our expert joiners who care so passionately about their craft ensure each project is built to our exacting standards. Once finished we fully assemble each piece and complete a quality check before it leaves the workshop.
Typically we work to a four-six week lead time from sign off to delivery of the cabinetry. Before installation starts we will visit to complete a pre-installation survey and coordinate with the builder and/or other trades who might be working in the space. This is a critical stage of the project and is where the hard work in the earlier stages is evident. Once installed, our obsession with the details doesn’t end, we will fully inspect each piece with you to ensure you are 100% satisfied.
End of stage checklist
- 50% cabinetry balance invoice
- Pre-installation survey
-
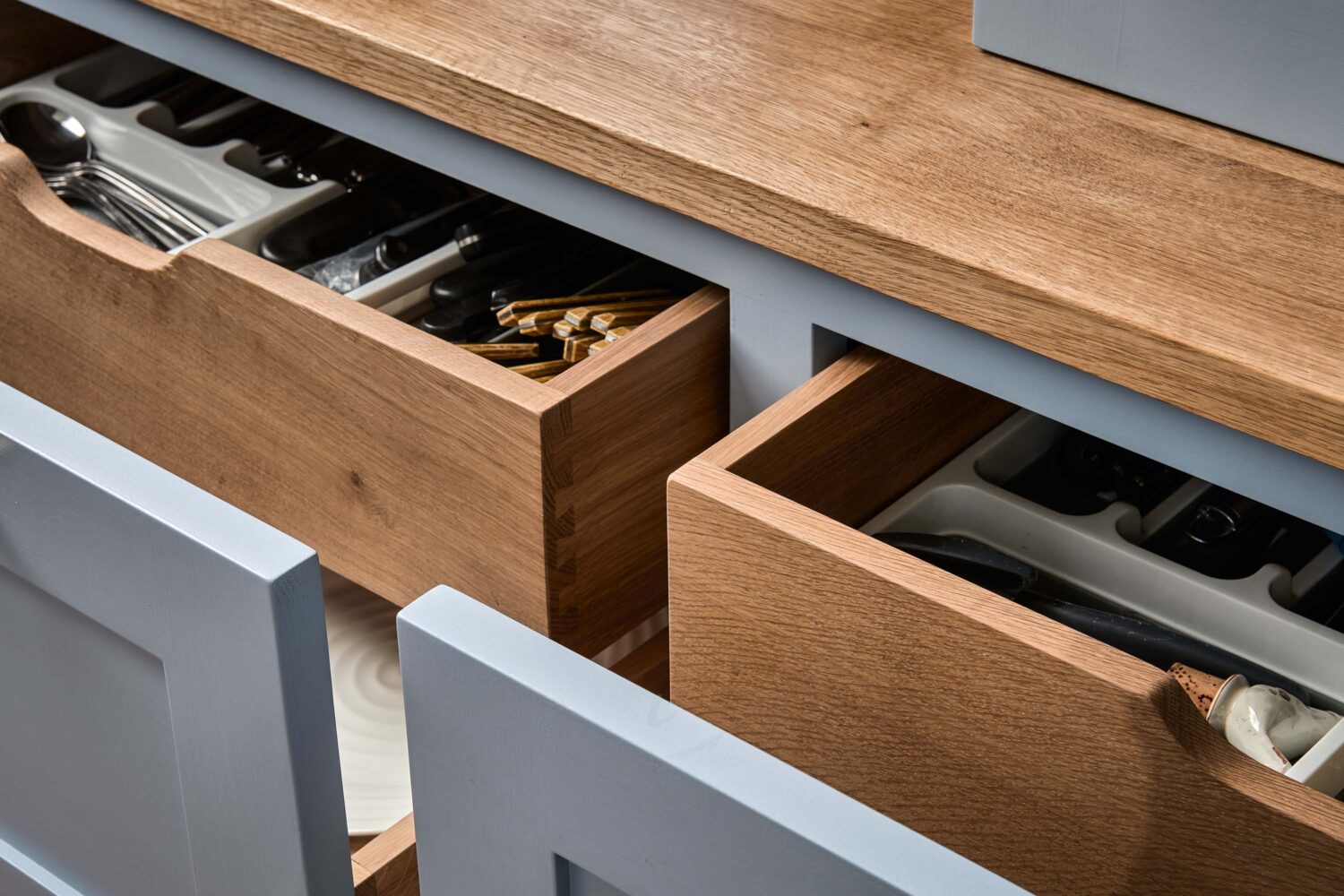
Finishing & aftercare
Once installation is completed, our hand-painter will visit to ensure each bespoke kitchen cabinet is fully finished. We offer a free-of-charge aftercare visit after 6 months.
End of stage checklist
- Sign-off and completion pack
- Installation invoice